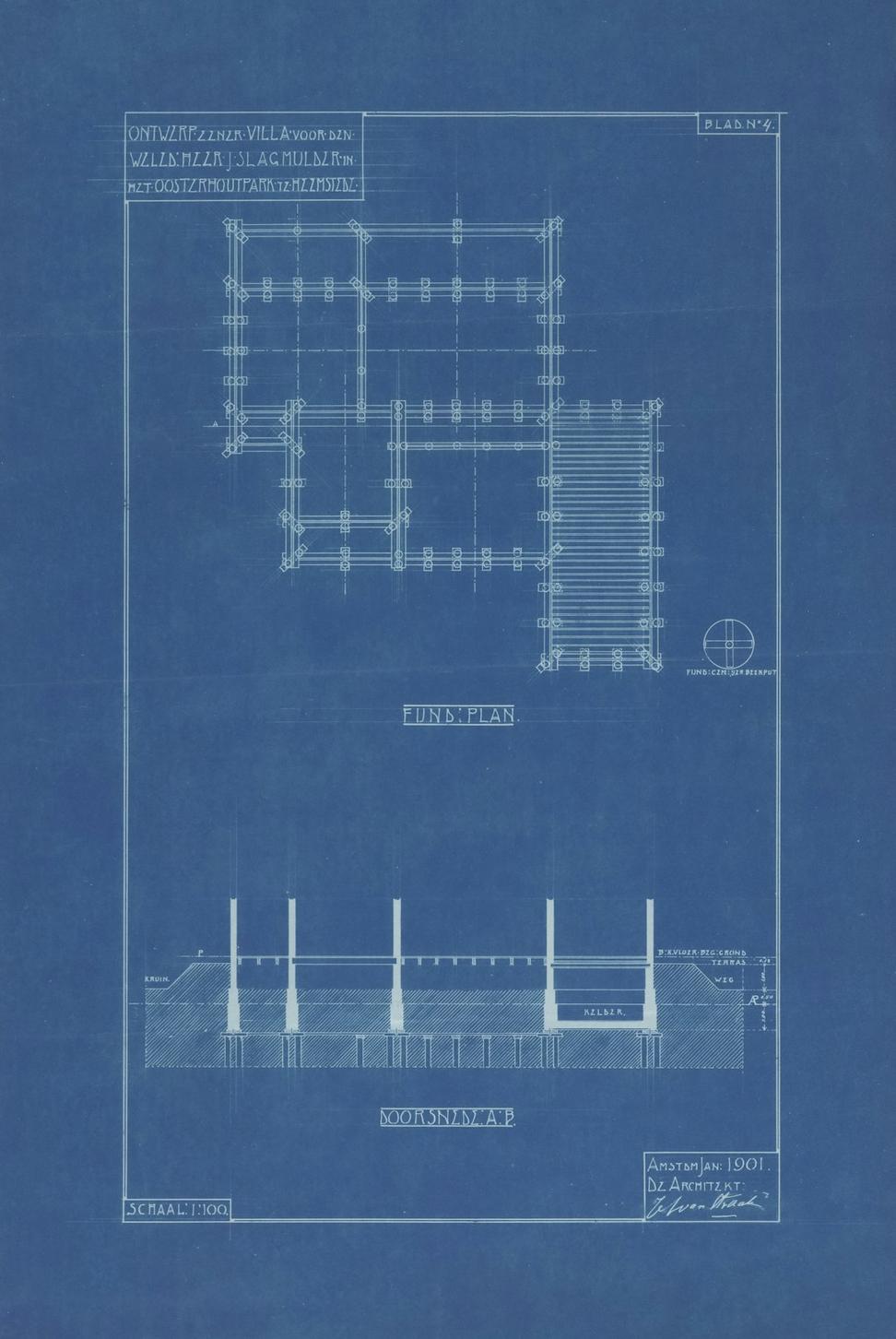
Why Our Clients Stick Around
We've been doing this long enough to know that good architecture isn't about impressing other architects—it's about making spaces that work beautifully for the people using them every day.
Our clients tend to come back because we listen more than we talk, we're realistic about budgets and timelines, and we genuinely care about creating something meaningful. Plus, navigating Vancouver's permit process is no joke, and we've learned a few tricks over the years.
Whether you're building from scratch, renovating, or just exploring possibilities, we'd love to hear what you're thinking about.
Let's Talk About Your Project