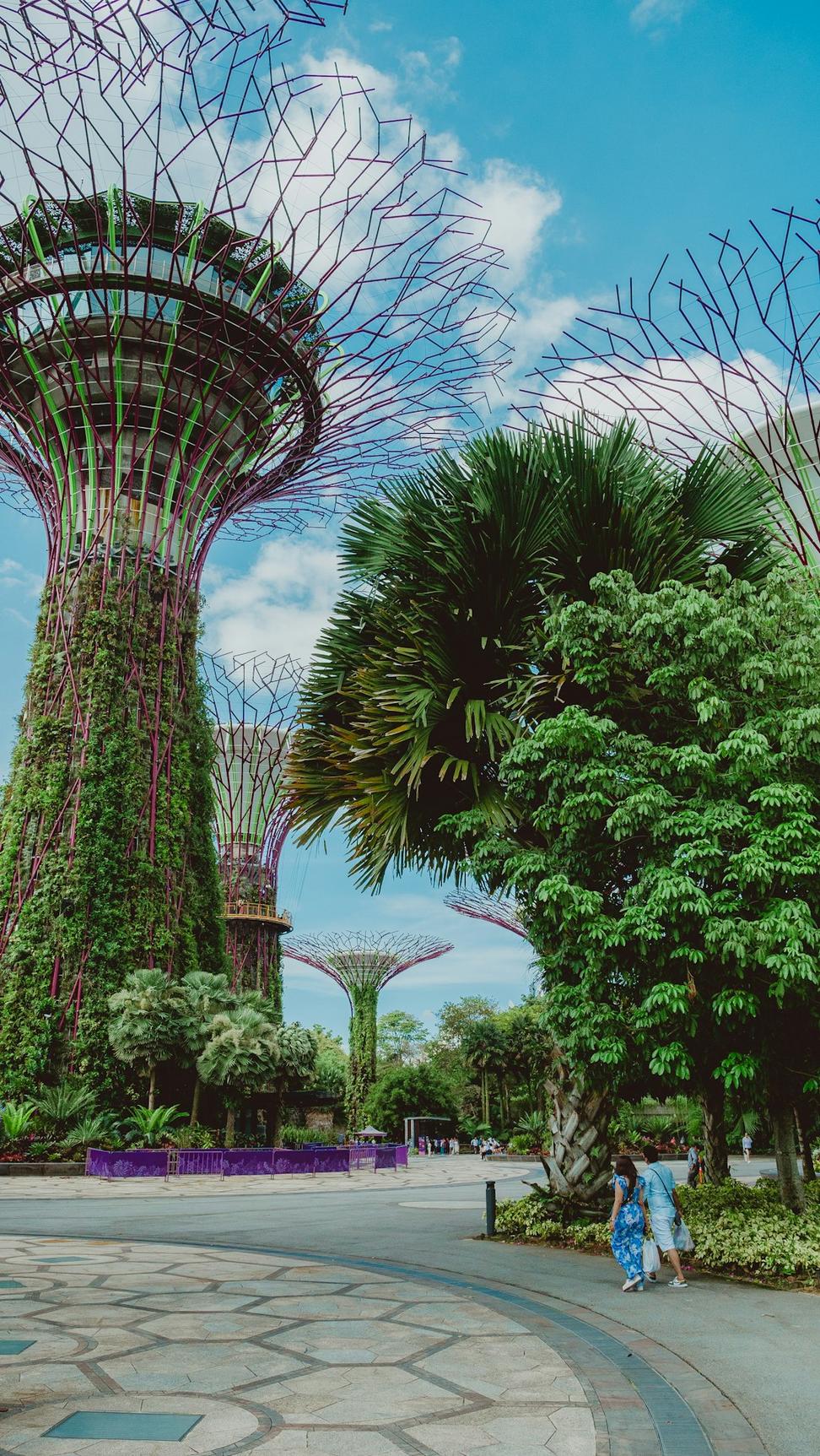
Building with Nature, Not Against It
Our approach to sustainability isn't just checking boxes—it's how we think about every single project
Look, we'll be honest—when we started out, "sustainable architecture" was mostly about slapping solar panels on roofs and calling it a day. But after years of working on buildings that people actually live and work in, we've realized it goes way deeper than that.
Every material we specify, every window placement, every decision about airflow... it all adds up. We've watched our clients' energy bills drop by 40-60%, and that's real money staying in their pockets instead of going to the utility company.
But here's what really gets us excited: creating spaces that just feel better. Natural light, fresh air, connection to the outdoors—this stuff matters for how people experience their spaces every single day.
Every project we touch will leave the environment better than we found it—or we're not doing our job right.
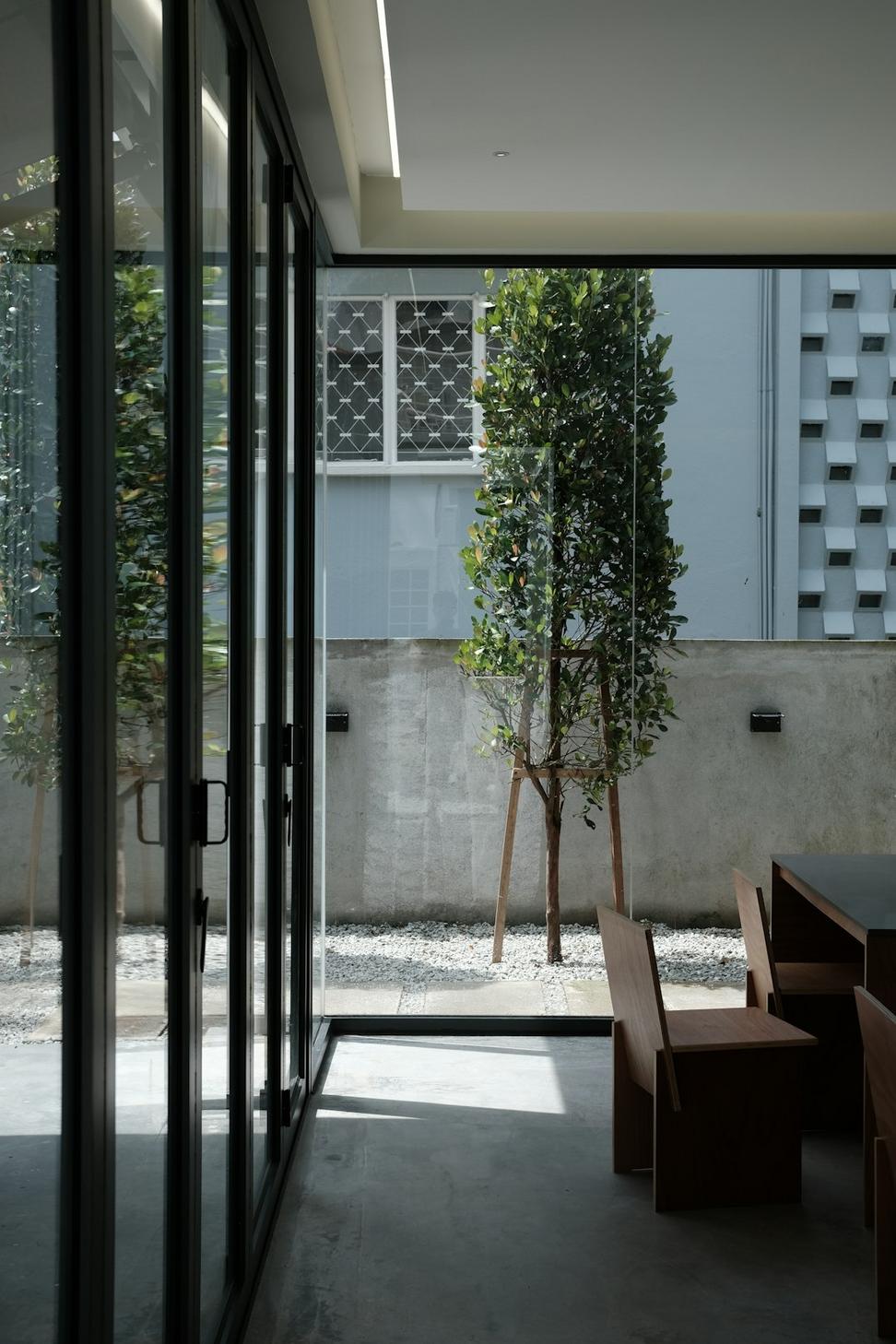
We've got the credentials, but let's talk about what they mean in real terms
We're certified professionals in Leadership in Energy and Environmental Design. Translation: we know how to maximize energy efficiency and minimize waste without breaking your budget.
This is the gold standard for energy-efficient buildings. We've completed several Passive House projects that use up to 90% less heating energy than typical buildings. Yeah, it's that dramatic.
The most rigorous green building standard out there. We're working on our first LBC project now, and honestly, it's pushing us in the best ways possible.
We design buildings that produce as much energy as they consume. It's not science fiction—we've done it multiple times, and the technology just keeps getting better and more affordable.
Don't take our word for it—here's what we've actually achieved
Average energy reduction across our residential projects compared to standard builds
Tonnes of CO2 emissions prevented annually from our completed projects
Construction waste diverted from landfills through careful planning and material selection
Water consumption reduction through smart fixtures and rainwater harvesting systems
A few examples where sustainability really came to life
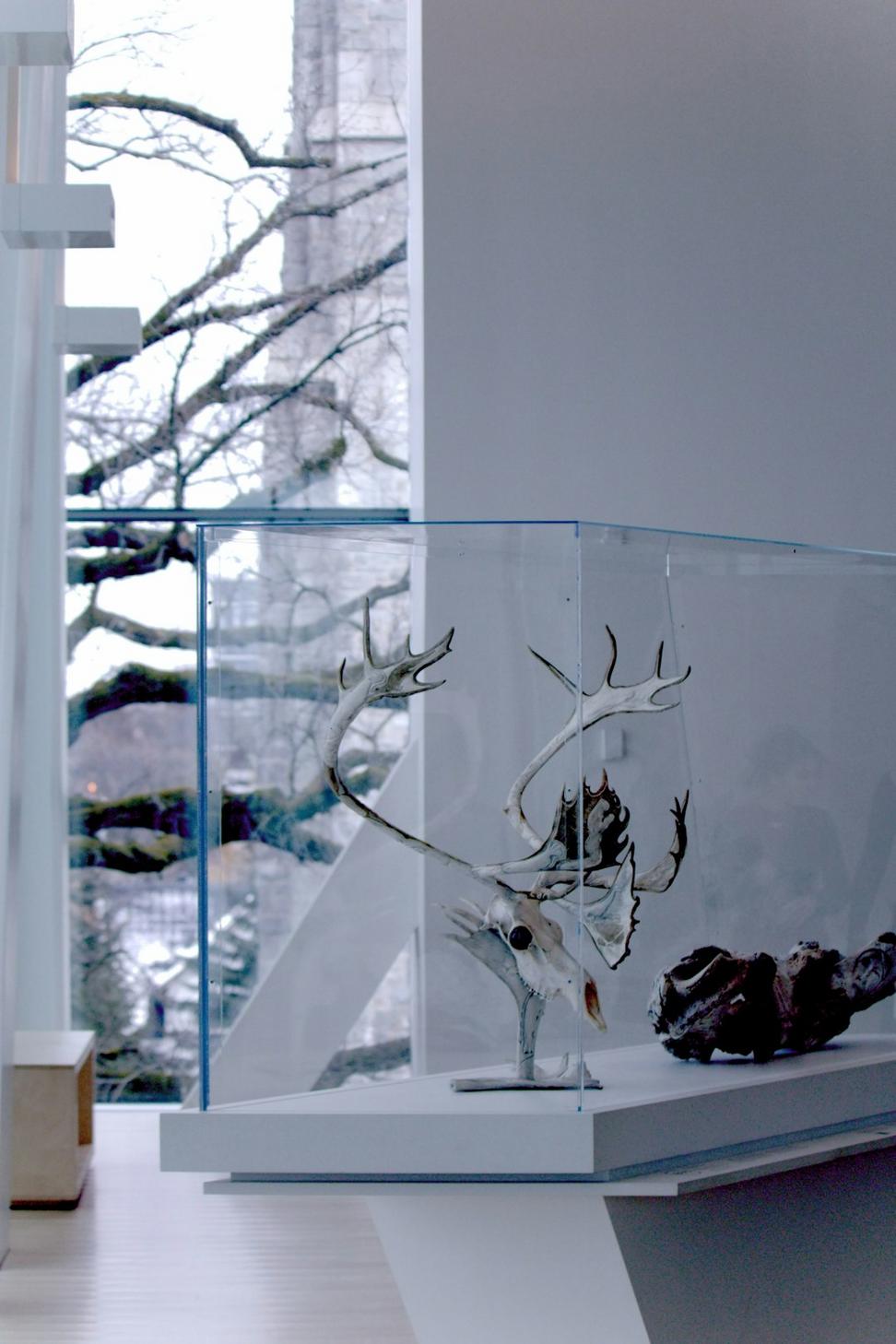
This one was a challenge. The clients wanted floor-to-ceiling windows for those mountain views, but that usually kills your thermal performance. We spent weeks modeling different glazing options and ended up with a custom solution that gave them the views AND cut their heating costs by 88%.
"Our annual heating bill went from $2,400 to $320. I actually thought the meter was broken at first." - Homeowner
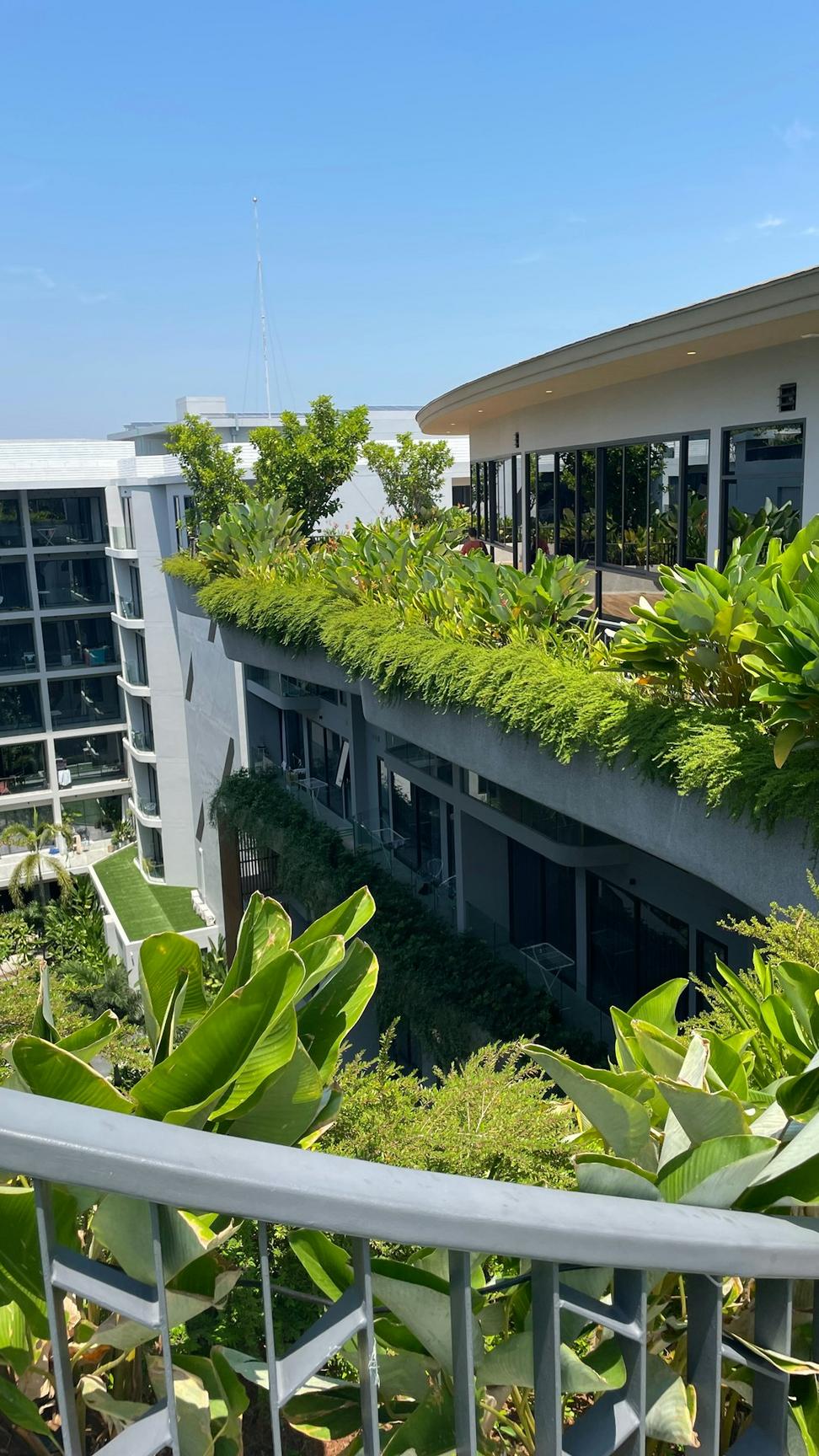
Converting a 1920s warehouse into a modern office space while keeping its character intact? That's our kind of project. We maintained the original timber beams, improved insulation without changing the exterior, and added a green roof that the whole building now uses for lunch breaks.
"Employee satisfaction scores went up 23% after the move. Turns out natural light and fresh air actually matter." - Building Manager
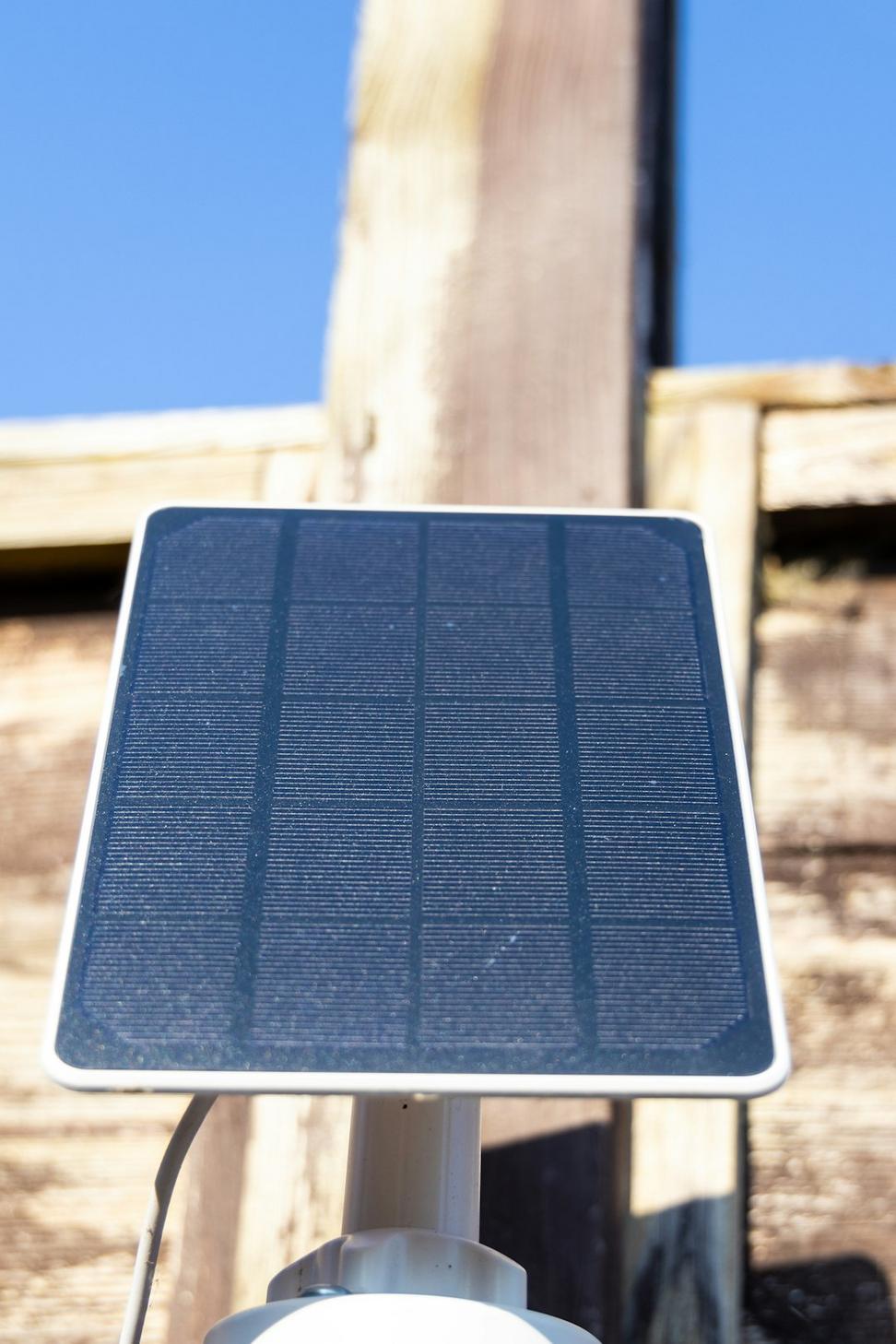
This project taught us that sustainable design needs to be affordable, not just for wealthy clients. Working with a tight budget, we designed 24 units that share resources, cut individual utility costs way down, and created a real sense of community. The shared tool library alone has saved residents thousands.
"My utility bills are lower here than in my old 400 sq ft apartment. And the community aspect? That's been the real bonus." - Resident
Want to know our process? It's not magic—just good planning, smart material choices, and paying attention to details that others might skip over.
The guidelines we follow on every single project, no exceptions
Before we even think about mechanical systems, we optimize orientation, window placement, and thermal mass. The best energy is the energy you don't need to use in the first place.
We prioritize local, renewable, and low-embodied-energy materials. That fancy imported stone might look cool, but we'd rather use local timber that actually sequesters carbon.
From rainwater harvesting to greywater systems to drought-tolerant landscaping—we treat every drop like the precious resource it is. Especially here in BC where we're not as water-rich as people think.
Sustainability isn't just environmental—it's about creating spaces where people thrive. Good air quality, natural light, thermal comfort, and biophilic design elements are non-negotiable.
We design for the next 100 years, not the next 10. That means durable materials, adaptable floor plans, and building systems that can be upgraded as technology improves.
Buildings don't exist in isolation. We think about how they connect to neighborhoods, support local ecosystems, and contribute to social sustainability. The bigger picture matters.
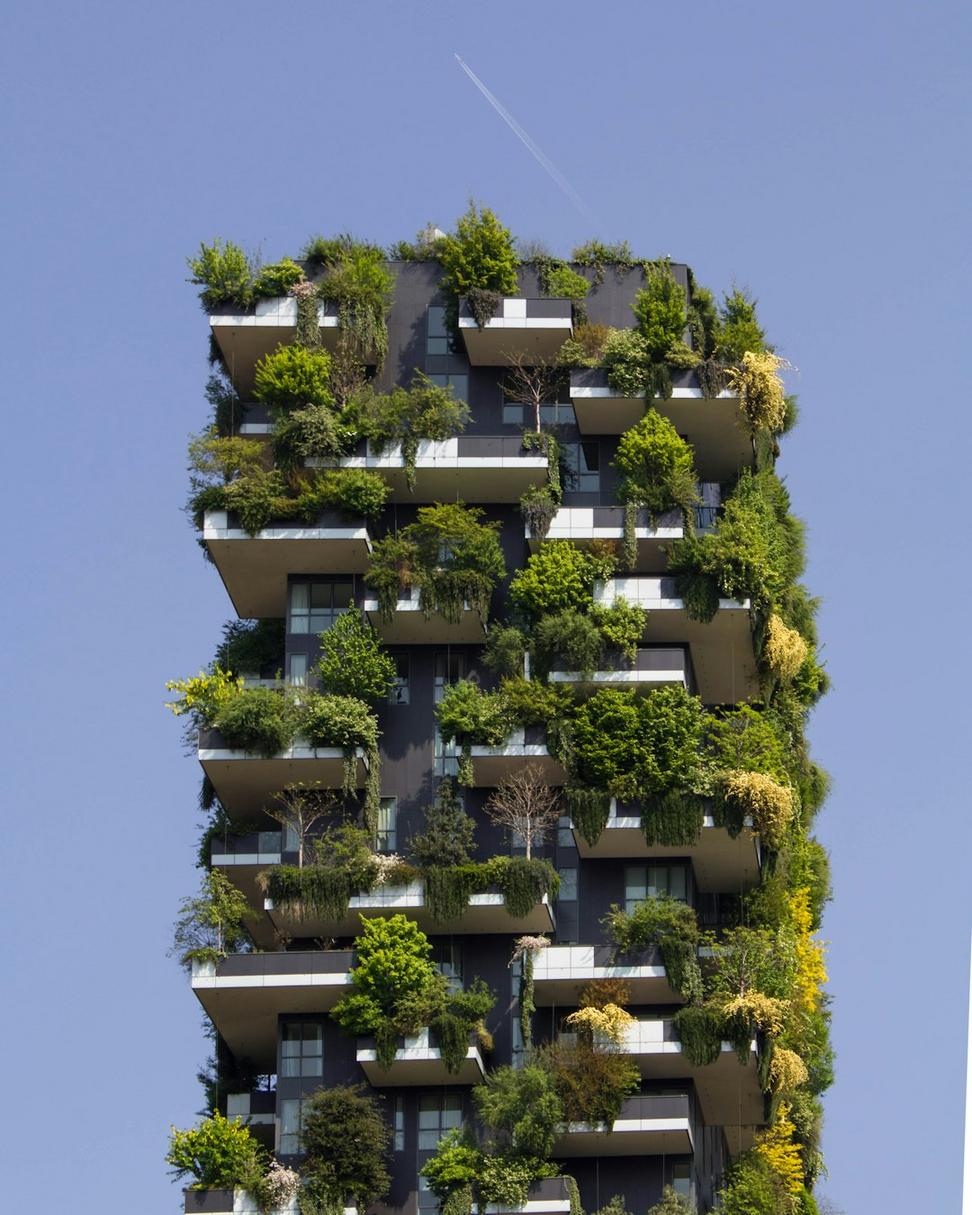
Everyone wants to know: "Is sustainable design more expensive?" The honest answer? Sometimes yes upfront, but almost always no in the long run.
We typically see a 3-8% premium on initial construction costs for high-performance buildings. But that gets paid back through lower operating costs in 4-7 years on average. After that, it's pure savings.
Plus, there are rebates and incentives we help you navigate—BC Hydro, federal grants, municipal programs. We've helped clients secure anywhere from $15,000 to $200,000 in funding for sustainable features.
But here's what you can't put a price on: the comfort of consistent temperatures year-round, the health benefits of better air quality, and knowing you're doing right by the environment. That stuff matters.
Let's Talk About Your ProjectStraight answers to the questions everyone's wondering about
Absolutely. We've done tons of retrofit projects where we dramatically improve performance without gutting the place. Start with air sealing and insulation—that's usually your biggest bang for buck. Then look at windows, mechanical systems, and maybe solar. We'll do an assessment and prioritize what makes sense for your budget and goals.
Modern solar panels are warrantied for 25 years but typically last 30-40 years. And yeah, they totally work in Vancouver—we get more sun than you'd think. Not Phoenix-level, but enough that most systems pay for themselves in 10-12 years. Plus BC Hydro's net metering program means you get credits for excess power. We've got clients whose summer production covers their entire winter usage.
Heat pumps are kind of amazing. They move heat instead of generating it, which makes them 3-4 times more efficient than traditional heating. Modern cold-climate models work great even in BC winters. The technology has gotten way better in the last 5 years. They handle both heating and cooling, which is becoming more important with our changing climate. We spec them on probably 80% of our projects now.
Yes, but it takes planning. Triple-glazed windows with good frames can have insulation values close to walls. The key is strategic placement—maximize south-facing glass for passive solar gain, minimize north-facing glass where you just lose heat. We also use overhangs and shading to prevent overheating in summer. The North Shore Passive House we did has huge windows and still barely